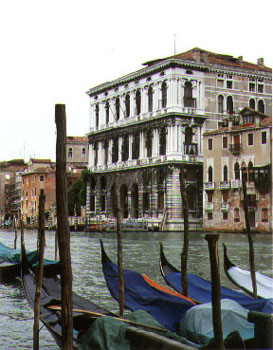Ca' Cornaro della Ca' GrandaGrand Canal, S. Maurizio Parish (S. Marco) Cav. Proc. Giorgio Cornaro (B-29) acquired from Bartolomeo Malombra, 1480, at a price of 20,000 ducats the palace that Malombra had constructed on the Grand Canal in S. Maurizio Parish in 1460. Cornaro then spent a further 10,000 ducats restoring and embellishing it. He also expanded the property by acquiring adjacent parcels in 1482-3 and 1521. Sanudo stated in Diarii (vol. 56, p. 751) that the palace was "the most beautiful in Venice -- one might say the finest in Italy -- lordly, magnificent and commodious." Ca' Malombra-Cornaro was destroyed in a great fire on the night of 15 August 1532. Following Giorgio's death the administrators of his estate acquired additional adjacent property, 1534. Upon final settlement of the estate in 1545, the entire assemblage was divided into two parcels. Giorgio's son Proc. Giacomo Cornaro (B-62/F-1) having died in 1542, his son Giorgio Cornaro (F-4) ("Giorgietto") received his father's portion of the inheritance, comprising principally the eastern parcel with the burned-out ruin. Giorgietto immediately commenced construction of the new palace designed by Jacopo Sansovino (whose commission may have originated with Giorgietto's father Proc. Giacomo Cornaro prior to his death). "The structure unfolds around a courtyard 'alla romana,' extended into a structure that recalls the type with the central hall; but even more striking is the facade, which is defined by a display of classical orders on a rusticated foundation level, rich in evocations and formal 'inventions'." D. Howard notes (Jacopo Sansovino, Architecture and Patronage in Renaissance Venice, p. 146): "Certainly the influence of the design on later architects working in Venice . . . is a measure of its success." Vasari called the palace "perhaps the finest in Italy" (Le vite de piu eccellenti archetetti, pittori, et scultori italiani, ed. G. Milanesi, vol. vii, p. 503). The original well-head from the palace courtyard has now been removed to Campo SS. Giovanni e Paolo; it has a "playful decoration of putti with garlands." Cav. Andrea Corner (F-56) sold the palace to the occupying Austrian government for Lire 96,000, May 1831, ending more than 300 years of Cornaro family ownership. But what happened to the other (western) parcel in the 1545 division of the estate of Cav. Proc. Giorgio? That parcel was originally intended for Cav. Proc. Giorgio's son Cardinal Cav. Proc. Francesco Cornaro (B-60), but he died in 1543 and the parcel passed instead to the Cardinal's surviving brothers, Cav. Proc. Giovanni Cornaro (B-63/G-1) [two-thirds] and Sen. Girolamo Cornaro (B-64/H-1) [one-third]. Subsequently, Cav. Proc. Giovanni's son, Cardinal Federico Cornaro (G-6) commissioned the architect Vincenzo Scamozzi to design a second towering palace for the western parcel. Construction was never commenced and the site remains empty today. However, Scamozzi's design for the proposed palace is preserved in his influential book L'Idea della Architettura Universale [The Idea of Universal Architecture] (Venice, 1615). Home | Palaces | Chapels | Villas | Paintings | Theaters Family | Links |